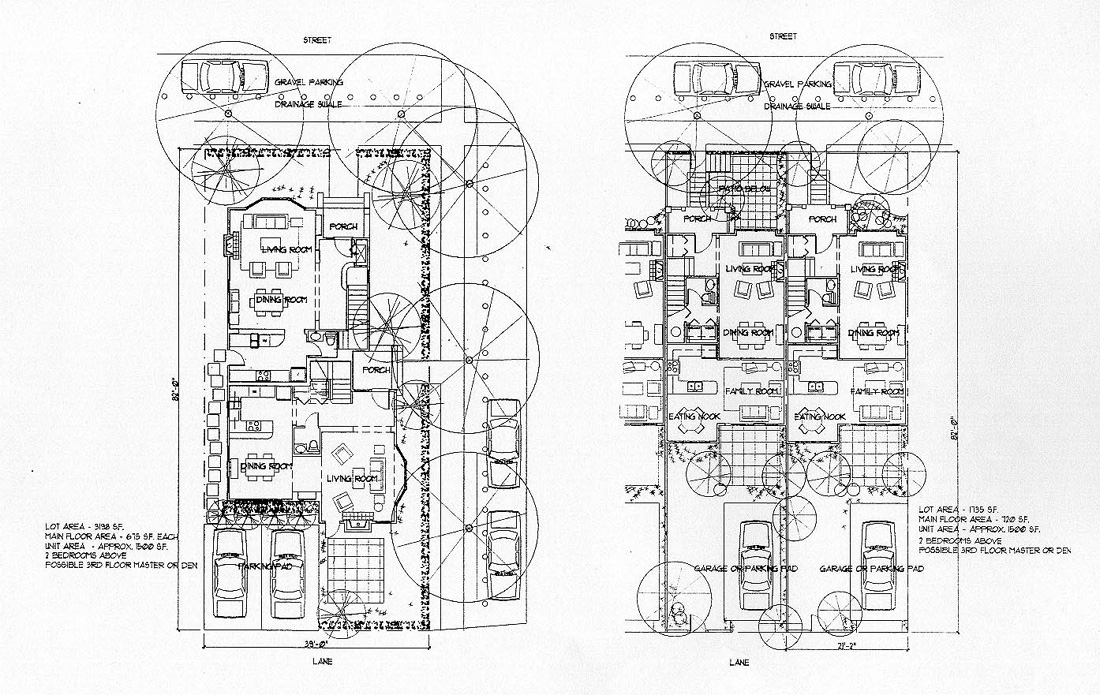for Sustainable Communities
Building Plans
| Below are two examples of house plans for lots of equal depth but different widths. On the left is a duplex building similar to many structures in our region. Two dwelling units share the same wide lot. There are 720 square feet of interior space on each of the two main floors and an additional 720 square feet for expansion in both the basement and the "attic" space. A basement suite could be included under the street side unit with its own private access to the public sidewalk. On the right are floor plans for two separate town houses. It is important to point out that these units differ from virtually all town house units now being built in our region in that the building sits on its own lot rather than on a very large commonly owned project parcel. This pattern of ownership is very land efficient and easy to manage since shared responsibility exists only for the party wall that divides one property from the next. Note that the unit on the left includes a sunken patio next to the street. This provides light and access to a 600 - 700 foot basement suite below. |
|
|
