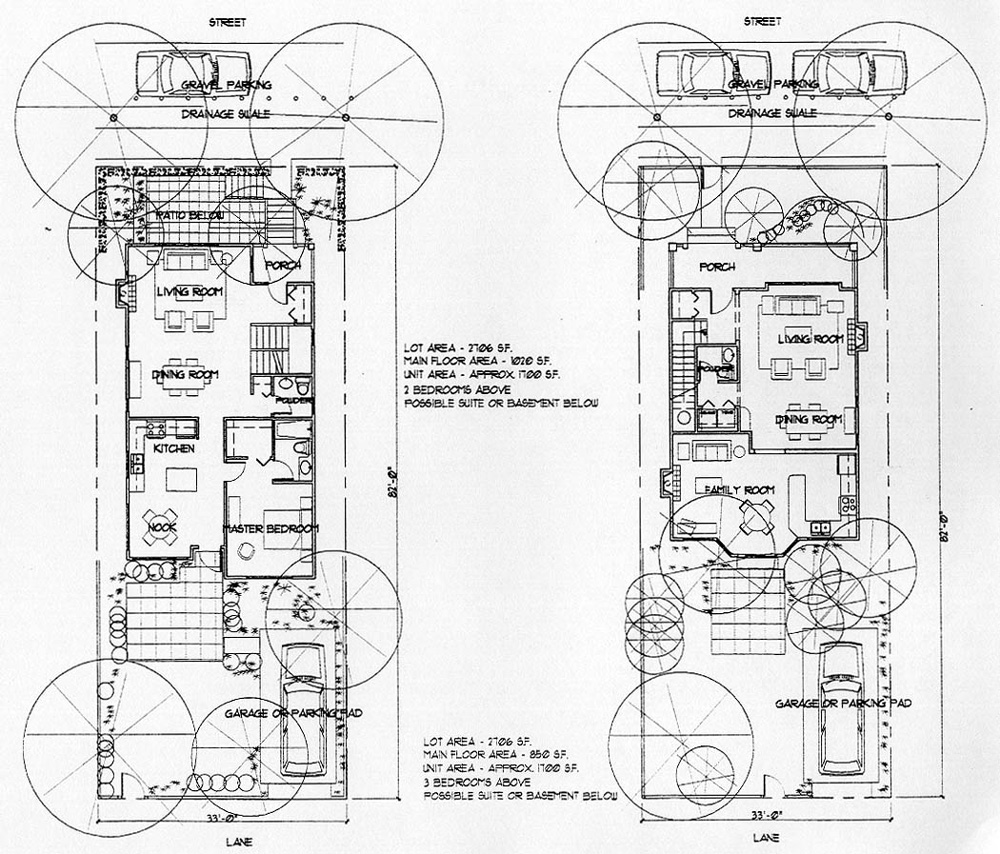SUSTAINABLE URBAN LANDSCAPES
Alternative
Development Standards
for Sustainable Communities
for Sustainable Communities
Building Plans
| Below are two
very different designs for single family homes on 33' wide lots.
The larger of the two, shown on the left, includes a spacious living/dining
area with a country style kitchen at the back. The master
bedroom located on the first floor makes this home especially appropriate
for an elderly person or couple. The full basement below provides
space for an 800 sq. ft. suite if desired. A basement suite
could provide needed income to an elderly owner while enhancing
security by virtue of the simple presence of an able bodied person
on the premises. Ample space remains in the rear yard for
a garden and a parking spot or garage.
The smaller structure illustrated in the floor plan to the right might be ideal for a first time home buyer with two small children. This smaller structure would be cheaper to produce, yet there is ample space for three bedrooms on the second floor. A broad front porch makes the structure seem quite substantial and puts a friendly face to the street. The porch also provides a protected and easily managed play space for very young children. |
 |