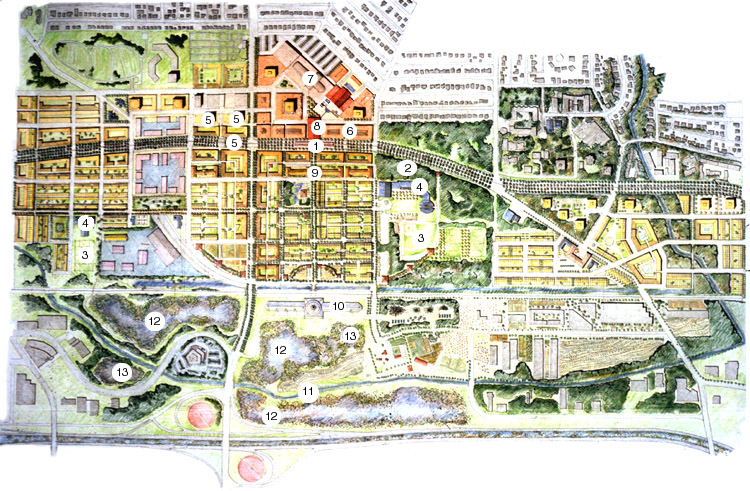SUSTAINABLE URBAN LANDSCAPES
The
Brentwood Design Charrette
| A commitment to transit-and-pedestrian-oriented neighbourhoods results in a plan that focuses most higher-density development at the centre of the site (around transit stops)(1), while the edges are left less developed. At the eastern edge, a significant stand of existing forest (2) is integrated with playing fields (3) and community facilities (4). At the centre of the site, residential neighbourhoods are organized around a 400 metre “walkable” radius. Along Lougheed Highway, dense commercial development and high-density residential towers provide the population needed to support a vibrant, transit-oriented community hub (5). The central plant (6), fronting onto Lougheed Highway just south of Brentwood Mall (7), provides heat and electricity to the surrounding district. The transit spine is connected to commercial areas to the north via a covered pedestrian walkway (8), and to residential neighbourhoods to the south via a series of pedestrian paths (9). Along and to the north side of the Still Creek corridor is the biological heart of the community, at the centre of which is the Crystal Palace - a solar aquatic greenhouse (10). Surrounding the Crystal Palace, and on either side of Still Creek (11), constructed wetlands (12) and retention ponds (13) provide for the biofiltration of runoff and effluent. | ||||
|
|
