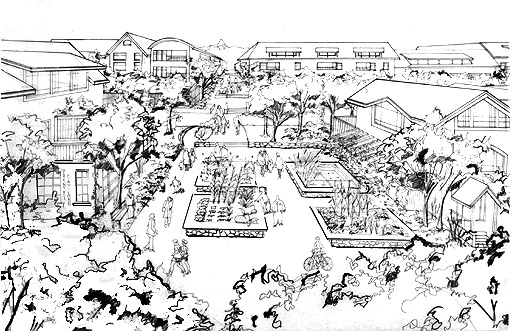Three-to-four
storey row houses on narrow, fee simple lots achieve a compactness
of form and appeal to a large and diverse housing market.
In this perspective sketch, ground-oriented units have front
doors that open onto local streets and are arranged around
a central community green. Open spaces such as this (and the
mid-block pedestrian through-ways that link them), are important
social, ecological, and formal components of the wider neighbourhood
fabric. Here a close-knit arrangement of related uses, including
housing, day care, and open space, support a diverse community.
Within this small area, opportunities for encountering one’s
neighbours and passers-by are increased. Concepts of sustainability
and self-sufficiency are addressed through food production,
recycling, and water management. A walkable environment reduces
dependence on the automobile.
