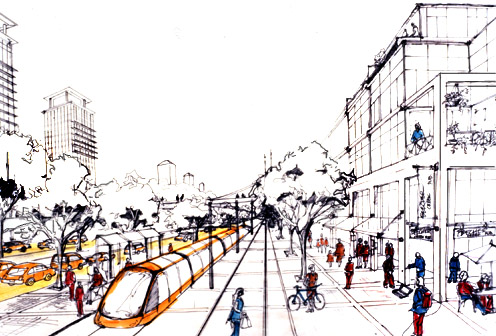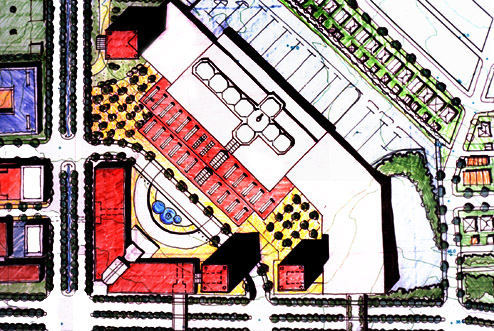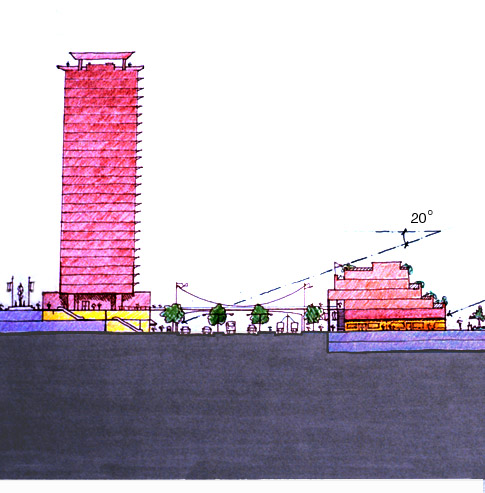|
The close integration of bus and light rail into the urban fabric
welcomes pedestrians and cyclists, brings life to the street,
and offers alternatives to car use. Landscaped boulevards, street
trees, textured paving patterns on wide sidewalks, and a pedestrian
bridge (linking residential units on either side of Lougheed
Highway) are all measures to mitigate the negative impact of
auto traffic on the pedestrian realm. A maximum four-storey
street-wall on either side maintains a human scale. Residences
stacked above shops and offices provide housing and ensure continuous
“eyes on the street.”

Plan detail of the town centre at Willingdon and Lougheed. Instead
of being demolished, Brentwood Mall has been adaptively reused
to accommodate a community farmer’s market and neighbourhood
commercial facilities. Parking has been relocated to the rear
and the Lougheed/Willingdon street frontage has been intensified
with high density residential and retail/office towers.

back
This section shows the block model for the Lougheed corridor.
Point towers such as the one seen on the north side of Lougheed
Highway allow high densities within a small building footprint;
with underground parking, the majority of at-grade space can
be retained for community uses. Responding to the site’s topography
and horizontal angle of sunlight, the south side of Lougheed
Highway is shaped by a smaller five-to-six storey scale of development,
creating a built form more in proportion with the human activity
on the street. Rear units are stacked back to maximize exposure
to the sun and to create private outdoor space for patio gardens.
Flat roofs on both sides of Lougheed allow rainwater to be captured
and recycled.

|