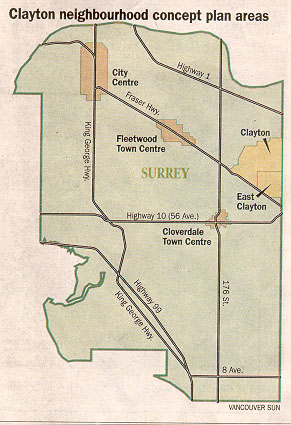|
Surrey's pastoral East Clayton will soon be transformed
into a state of the art sustainable neighbourhood allowing 13,000
residents to live and work out of the same housing space without
contravening zoning laws.
The concept is to create an affordable transition between residential
and commercial/ industrial zoning that allows flexibility in personal
lifestyle while keeping jobs in the city and reducing the number
of commuters. Zoning for home-based businesses in residential areas
of Surrey is restrictive, allowing no employees or customers.
"We're talking about a new category of zoning," said Murray Dinwoodie,
Surrey's general manager of planning and development. "It's an opportunity
for businesses to grow reasonably in the city. We're concerned we're
predominately residential and we want to develop the business side
of our city.
"The 250 hectares of East Clayton targeted for the first phase of
development are a collection of rural properties on 16 hectares
centered in the uplands around Fraser Highway and 192nd Street.
The long-term development plan for the greater Clayton neighbourhood
will eventually accommodate 35,000 people on 900 hectares.
Whereas some urban centres create live-work areas by redeveloping
old industrial buildings, Surrey is starting from scratch, explained
Wendy Whelen, senior city planner for the East Clayton project.
Details are still very much up in the air, but Whelen expects a
|
|
key feature to be higher density.
One vision is for a row of two to two and half story homes, with
a density of 19 units per .4 hectare (acre) compared with six units
per standard double-garage subdivisions.
Lots might be as narrow as six metres (20 feet) and cover a total
area of 235 square metres (2,600 square feet), compared with a typical
Surrey lot of 5400 square metres (6000 square feet).
Business space could also be used as secondary suites to help out
with the mortgage and will take the form of storefronts. The back
of the housing units will be the residential areas, with small lawns,
garages and alleys.
Roadways through the development will use one-third less blacktop
and storm sewers will be designed to pump water back into the aquifer
during heavy rains rather then sending it all downhill to contribute
to flooding.
And, the long-term plan is to have East Clayton serviced by a Rapid
bus as Fraser Highway is upgraded to six lanes.
John Turner of Progressive Construction, owners of eight hectares
in East Clayton, expects units to cost $220, 000 to $240,000 apiece
compared with $260,000 to $300,000 for a standard home in the same
area.
"Right now, housing is almost unaffordable," he said. But Turner
stressed the key is for the city to reduce its development cost
charges and other fees, which total about $22,000 per lot, regardless
of size.
He foresees the units being used primarily for residential to start
with, but in time appealing to small-business owners such as accountants,
computer-related entrepreneurs or artists.
|
