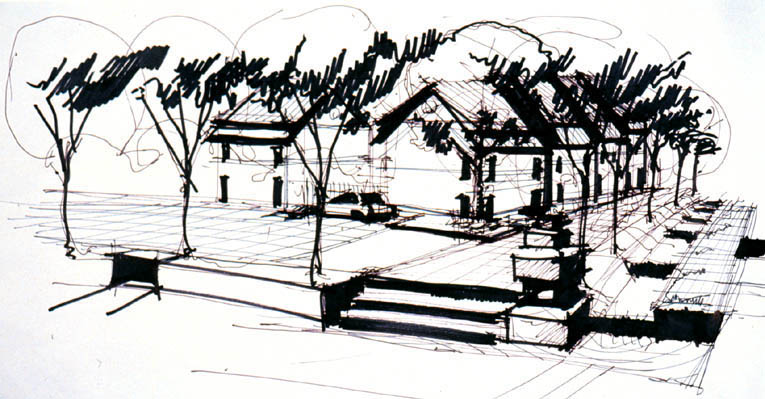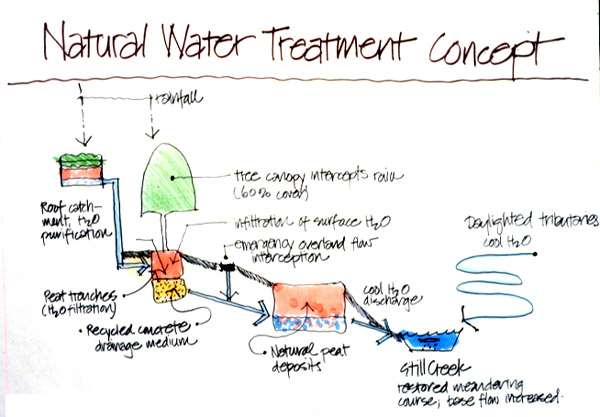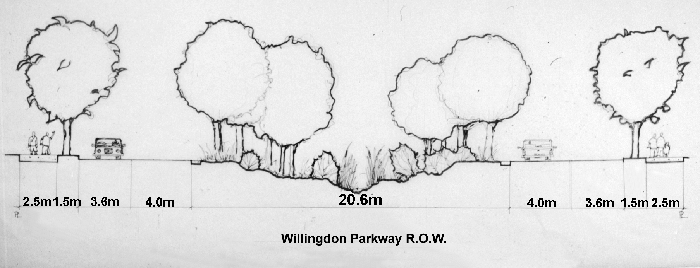Example
3
Team
One perspective sketch of neighbourhood drainage system. The drainage
channel shown at left directly responds to the sloped topography
of the site. Instead of a continuously sloping channel, a series
of shallow rills that are underlain with a crushed, recycled concrete
french drain, slow the movement of water. This allows coarse sediment
to settle instead of being channeled directly to Still Creek.

Example
4
Team
Fourís concept sketch illustrates an integrated stormwater management
strategy involving rooftop catchment basins, tree cover, peat
trenches, and crushed recycled concrete.

Example
5
Team
Three proposed a large wet swale within the median of Willingdon
Avenue. Planted with a layering of wetland vegetation, the swale
functions as a continuous vegetative buffer and habitat
area for waterfowl and birds. 
|