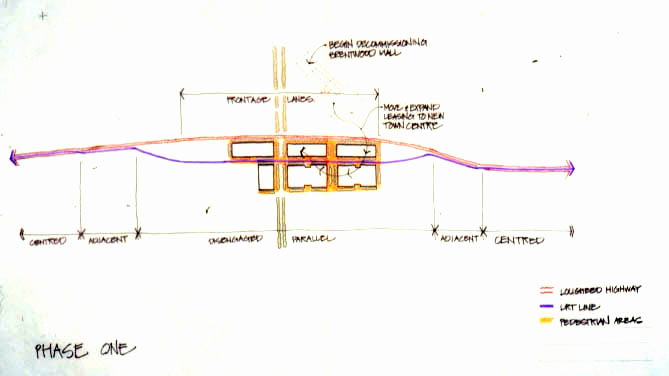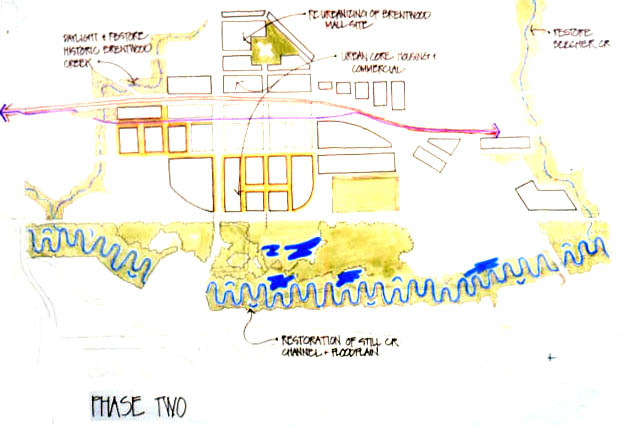The
following two concept sketches illustrate how Team Fourís vision
for the site is to be implemented over a thirty-year time span.
Phase one includes the realignment of light rail. The diagram
shows how the rail line would first be separated from its central
alignment down the Lougheed corridor via a tunnel, run parallel
to Lougheed Hgihway, then travel along High Street and finally
return to Lougheed Highway. This phase also includes decommissioning
Brentwood Mall and relocating neighbourhood commercial uses
to High Street. Phase two involves an intensification of housing,
which includes re-urbanizaing the Brentwood Mall site and developing
distinct commercial and residential neighbourhoods at the centre
of the site (primarily through medium-density housing). Finally,
the ecological foundations of the site would be restored, beginning
with the Still Creek watercourse, Beecher Creek, and historic
Brentwood Creek.

|
|