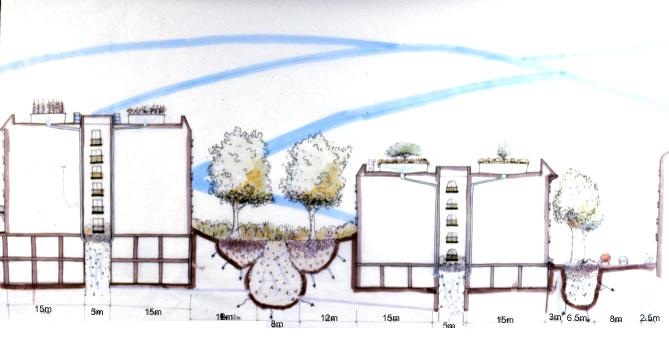This
section shows how drainage, open space, and circulation are
handled within the courtyard housing neighbourhoods. Here, large
plantings of vegetation between blocks become important wildlife
and recreation corridors, while crushed, recycled concrete and
peat deposits below the surface assist in restoring the site's
hydrologic function. Rooftop cisterns and planting beds store
and recycle rainwater. Excess water is channeled to the interior
courtyards, where it percolates into the soil naturally or through
perforated pipes buried beneath the surface. Streets are narrow,
about eight metres, and allow two lanes of traffic with tow
lanes of visitor parking. Resident parking is provided underground.

|
|