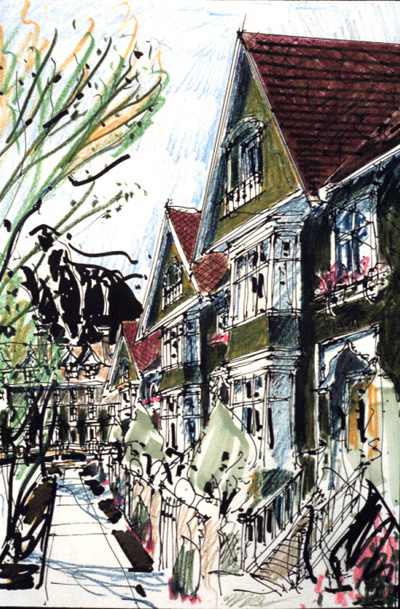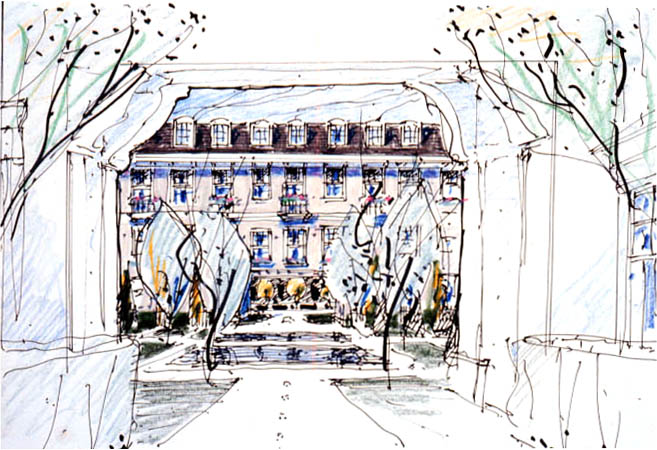The
perspectives on the following two pages illustrate two ideas
for ground-oriented housing.
Sketch
of a typical row house street. Elevated front stoops, porches,
and deep overhangs give definition to the private entry while
also enhancing the human scale of the street. Their tall profile
and thin building footprint means a more efficient use of
land and infrastructure.
 Sketch
showing what a “Paris Block” courtyard building might look
like. These medium density residences are arranged within
a matrix of short blocks and are terraced down the south-facing
slope so they maximize access to the light and warmth of the
sun. At the same time, their articulated facades and
four-storey scale maintain an urban expression along the streets.
Sketch
showing what a “Paris Block” courtyard building might look
like. These medium density residences are arranged within
a matrix of short blocks and are terraced down the south-facing
slope so they maximize access to the light and warmth of the
sun. At the same time, their articulated facades and
four-storey scale maintain an urban expression along the streets.
