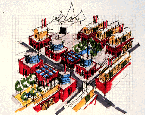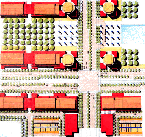|
The area of Brentwood Town Centre offers a particularly challenging
prospect to those concerned with sustainable land use. A piecemeal
adhocism characterizes the pattern of existing landuse as it does
the material fabric of the buildings. How might the extraordinary
increase in functional density required here possibly meet the ambitious
desire for a sustainable urban landscape?
This particular proposal responds to these circumstances not by presenting
a literal vision of an anticipated future but, rather, by superimposing
a sustainable model onto the existing landscape. An idealized urban
pattern rests alongside persisting features of topography and related
infrastructure so as to establish a more vivid sense of geographic
locale and how it relates to our shared ethic. Such a strategic diagram
should serve to remind us that it is the innate and particular conditions
our place in nature that lies at the heart of any effort to nurture
a sustainable future.
Issues of sustainability hinge upon emotional concerns as surely as
they do upon engineering and ecological concerns, and this project
was started with a deliberate effort to locate some sense of Brentwood
Town Centre and its Lower Mainland surroundings.
The Still Creek watershed contradicts much of the mythic landscape
tradition that is generally associated with this region. Seascapes
and extravagant mountain views are only hinted at within this valley
of distinct and subtle structure. Observed within this broader context,
the Brentwood area is comprised of a series of layered geographical
structures rising from the valley bottom. The recognition and reinforcement
of this fundamental geographic logic is crucial to any effort to describe
a meaningful urban landscape and was a critical point of departure
in the group’s effort to discover provocative new potential.
Valley, Escarpment and a new ‘Middle
Ground’
Since our understanding of the inherent landscape structure informed
innumerable decisions, it is worth providing a brief summary of its
features.
In the valley floor we seized the opportunity to reinstate something
of the meandering nature of Still Creek itself while offering open
space and recreational amenities that could be extended to existing
nearby community facilities. The transportation corridors (railway
and highway) that literally gravitated to this location could, in
turn, service not only expedient commercial needs, but also make palpable
innate qualities of place and circumstance. In particular, an extended
wetland habitat could serve as a local feature anticipating the position
of Vancouver beyond the next — very subtle — watershed to the west.
The broad extremes of valley are defined by prominent ridges to both
north and south, where traditional transportation routes have resulted
in intense urban development. The Hastings Street corridor, overlooking
the North Shore and the more recent constructions of Metrotown straddling
Kingsway to the south, is itself sited on pre-colonial trailways.
Within and adjacent to Brentwood a series of significant north-south
routes — Willingdon, Gilmore, and Holdom Avenues — punctuate the continuity
of both Still Creek and present-day traffic. These cross-streets inadvertently
acknowledge the subtle structure of largely forgotten — and often
culverted — tributaries.
The physical pattern of the geography directly informs the structure
of the proposed constructed urban landscape. Areas in which the valley
pushes north towards the ridgeway sustain secondary transportation
links and contain programs of social interchange. Highly visible vertical
development occupies the flanking local promontory, and existing public
uses (including schools, parks and cemeteries) are encouraged in order
to further define the escarpment boundary. The significant outcome
of reinforcing these relatively subtle landforms is to more vividly
define the middle ground that rests between escarpment and creek.
This insistence on topographic legibility serves to dramatically stabilize
and, indeed, to dignify the condition of this curious and even awkward
terrain, suggesting that these broad understandings of locale might
be reinterpreted in local landscapes.
Community Structure
The primary transportation network of roads, highways, and rail is
maintained in layout but elaborated and refined. The design of Lougheed
Highway (illustrated in the proposal) confirms the wisdom of choosing
that road as the location for the proposed light rail line, the installation
of which should be accompanied by a dense and urbane streetscape.
The primary transit stop straddles the intersection between Lougheed
Highway and Willingdon Avenue, not as a discrete station, as presently
proposed, but, as tightly integrated with car and bus traffic as well
as pedestrian sidewalks. The concentration of nearby community facilities
— along with access to major bus routes — demonstrates a collective
civic commitment to the community.
Below the natural escarpment to the north, concentrations of retail
and commercial activity offer a local destination while also servicing
a dense residential neighbourhood. This neighbourhood reaches its
greatest density towards the extreme east and west boundaries of
the site. South of Lougheed Highway a continuous fabric of medium-density
housing is interrupted by communal garden terraces down the south-facing
slope. Tertiary north-south routes contain local neighbourhood shops,
and landscaped central medians offer a continuous series of cascades
to assist with stormwater management.
The concern with stormwater management finds its most specific
demonstration in the flat roofs of community service buildings located
along the valley’s recreation areas. These roofs were specifically
designed to enable short-term flood control. Community orchards
and allotment gardens within these areas further enhance the sustainable
agenda.
Drainage proceeds through a sequence of oil traps and sedimentation
ponds prior to being dispersed into a series of wet ponds south
of the existing railway. The refreshed rainwater is finally released
into the renovated course of Still Creek. A variety of recreational
facilities is lodged within this general wetland environment and
includes a commuter that flanks the railway line to the north. This
extensive area of open space connects pedestrian-scaled neighbourhoods,
local amenities, and urban trails while continuing to accommodate
light industrial and business-park functions.
The proposal provides for various forms and densities of housing,
suggesting the deployment of historically proven archetypes. In
general a favourable solar orientation allows for various passive
responses to inform individual building designs. The majority of
new units are ground-oriented, largely taking the form of attached
terraced housing with individual gardens to the rear. This manner
of housing is both economical and readily adaptable to special needs
housing.
In addition, high-rise point blocks, medium-scaled apartments,
and efficiency apartments above commercial enterprises provide multiple
opportunities to support the diverse needs of contemporary life.
The range of housing type is rounded off with live/work units that
also serve as a natural threshold between local communities and
adjacent commercial, office, and light industrial uses. As in natural
systems, a significant degree of diversity underpins any desire
for social sustainability.
In terraced units parking is largely in garages accessed by lanes,
with guest and occasional parking on the street and surrounding
common garden areas. In all cases, mixed use and denser residential
accommodations assume covered underground parking accessed from
secondary roadways.
Lessons Learned
The full exploration of how to apply sustainable principles to the
Brentwood Town Centre site is of course only suggested in this current
proposal. The expression of favourable solar orientation within
individual housing units or the careful inventory of structures
capable of adaptive reuse, for instance, remain issues beyond the
scope of this study. Of particular interest is the potential of
existing single-family housing fabric to accommodate greater population
density and so to relieve the development pressure on the site.
This first sketch of a proposal tests the fundamental hypothesis
that broad geographic structure might profoundly inform the design
and, ultimately, the value of our urban landscapes: a first step
in shifting the conception of sustainability from one characterised
by desire to that of inevitability.
What we hope to have demonstrated — if only implicitly — is that
such fine grained operational strategies may be purposefully framed
within a more generous and thoughtful consideration of the natural
landscape. It is here that we may confirm what we mean by an authentic
sense of place: the simple and direct delight of being in this world.

Town center
|

Detail of Town Center
|

Site Perspective
|
|